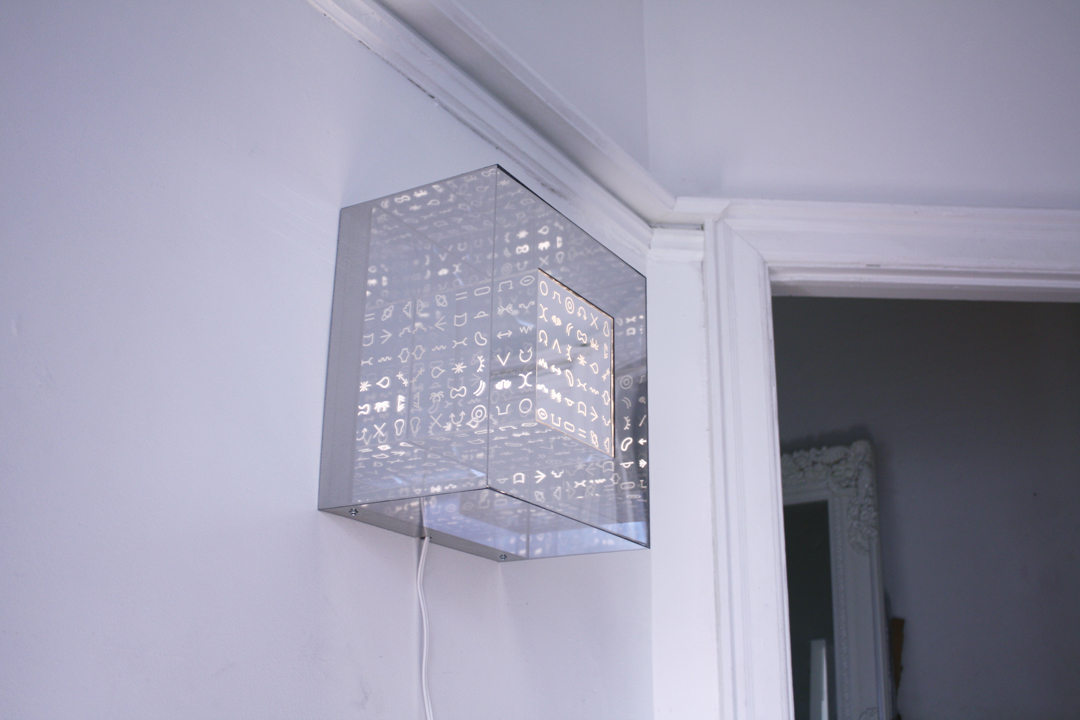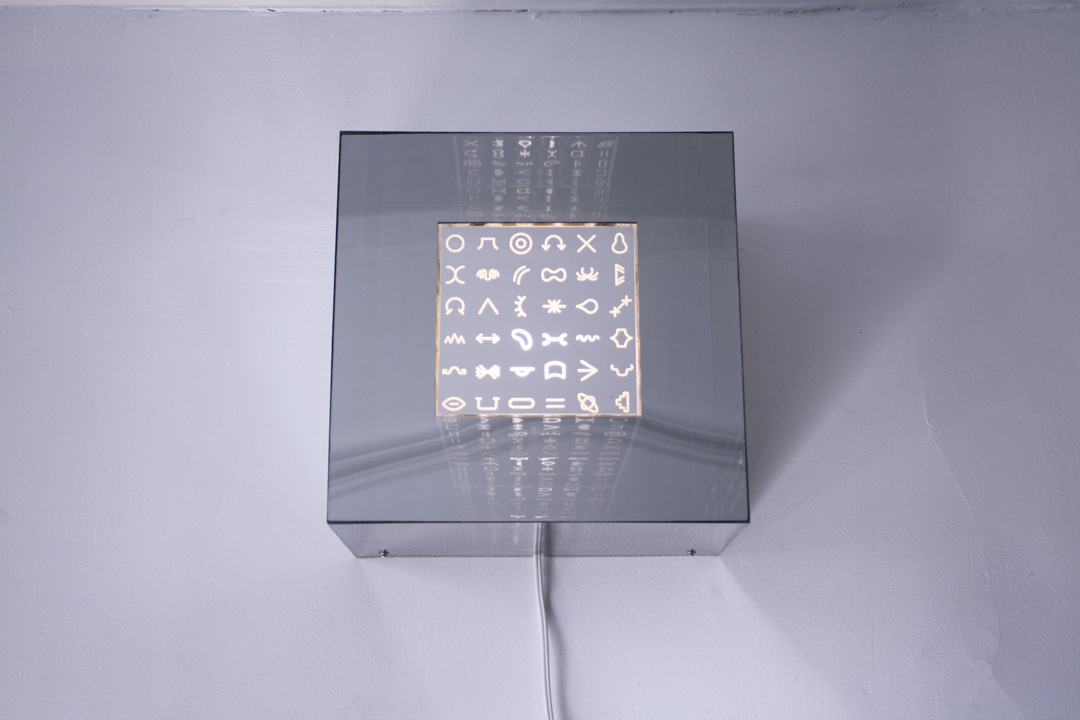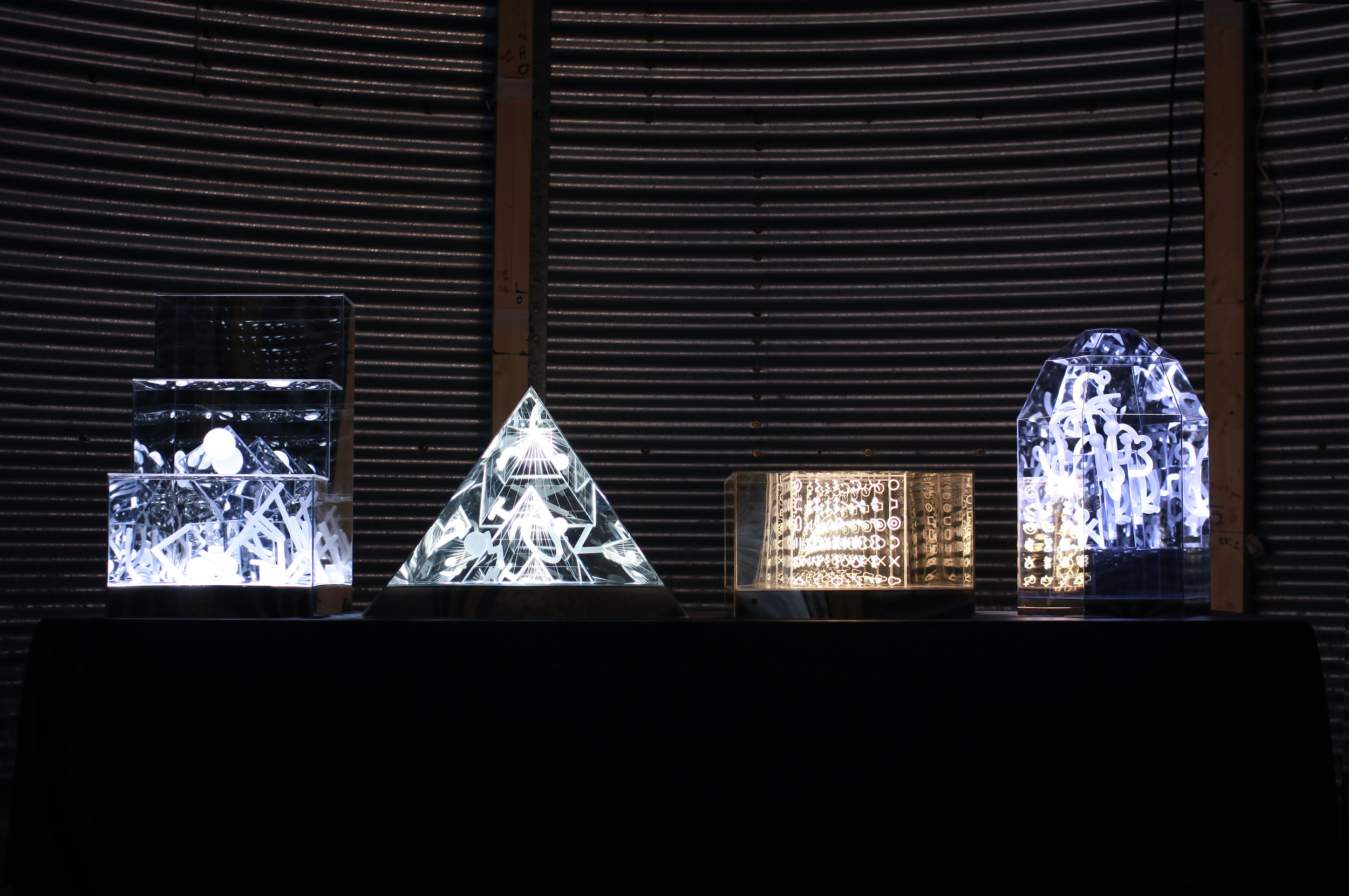























36” x 36” x 7”
2015
36” x 36” x 7”
2015
36” x 36” x 7”
2015
24” x 24” x 10”
2016
24” x 24” x 10”
2016
24” x 24” x 10”
2016
24” x 24” x 10”
2016
18” x 12” x 20”
2015
18” x 12” x 20”
2015
18” x 12” x 20”
2015
18” x 12” x 20”
2015
19” x 19” x 14”
2015
19” x 19” x 14”
2015
14” x 14” x 9”
2015
14" x 14" x 9"
2015
14” x 14” x 9”
2015
14" x 14" x 9"
2015
12” x 11” x 18”
2015
12” x 11” x 18”
2015
12” x 11” x 18”
2015
2016
2016
2015
36” x 36” x 7”
2015
36” x 36” x 7”
2015
36” x 36” x 7”
2015
24” x 24” x 10”
2016
24” x 24” x 10”
2016
24” x 24” x 10”
2016
24” x 24” x 10”
2016
18” x 12” x 20”
2015
18” x 12” x 20”
2015
18” x 12” x 20”
2015
18” x 12” x 20”
2015
19” x 19” x 14”
2015
19” x 19” x 14”
2015
14” x 14” x 9”
2015
14" x 14" x 9"
2015
14” x 14” x 9”
2015
14" x 14" x 9"
2015
12” x 11” x 18”
2015
12” x 11” x 18”
2015
12” x 11” x 18”
2015
2016
2016
2015